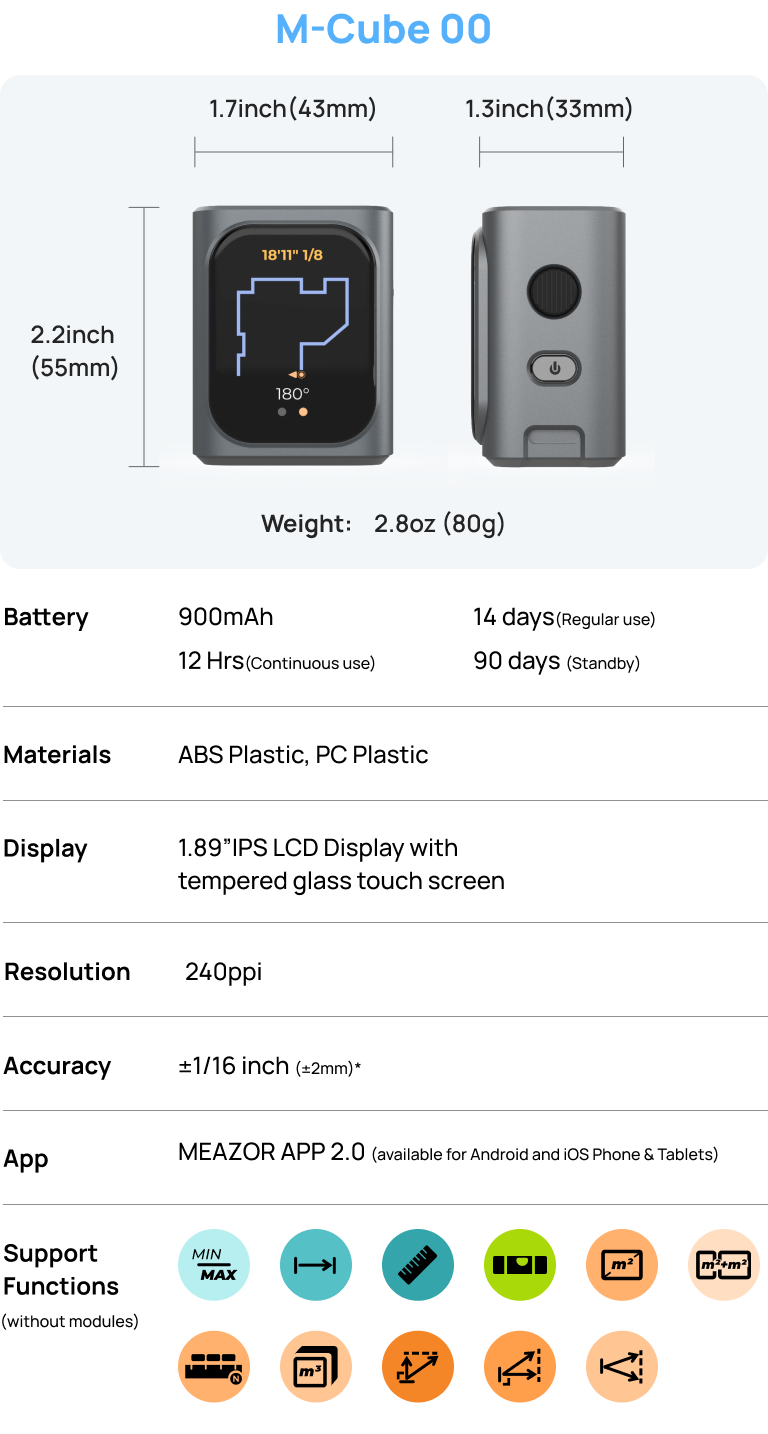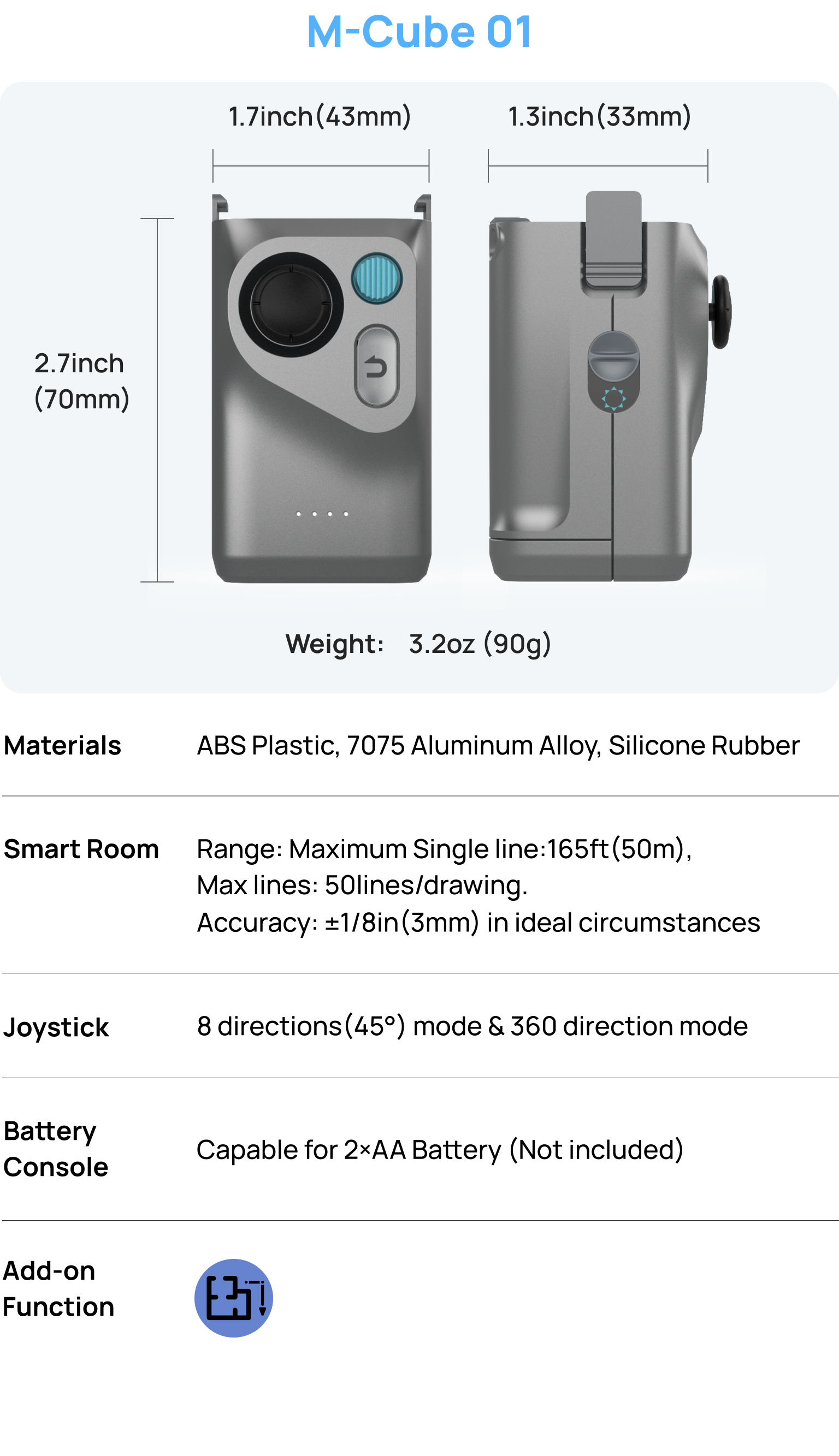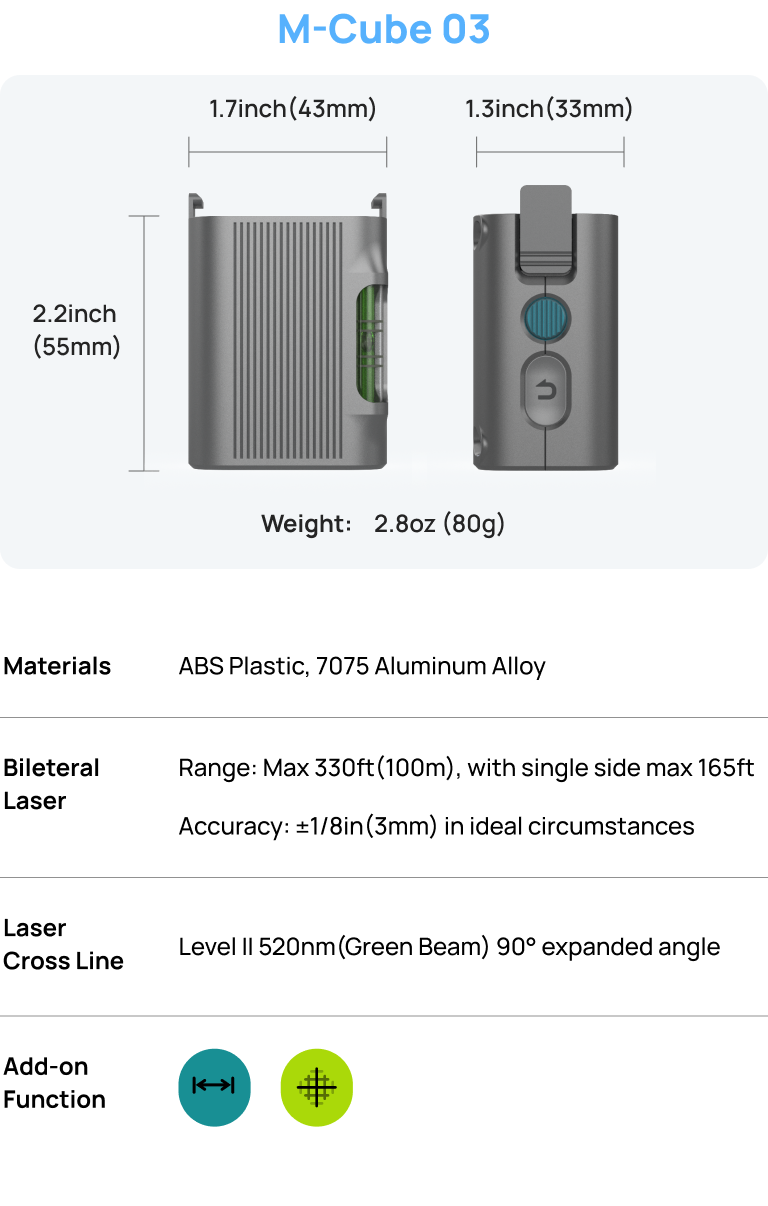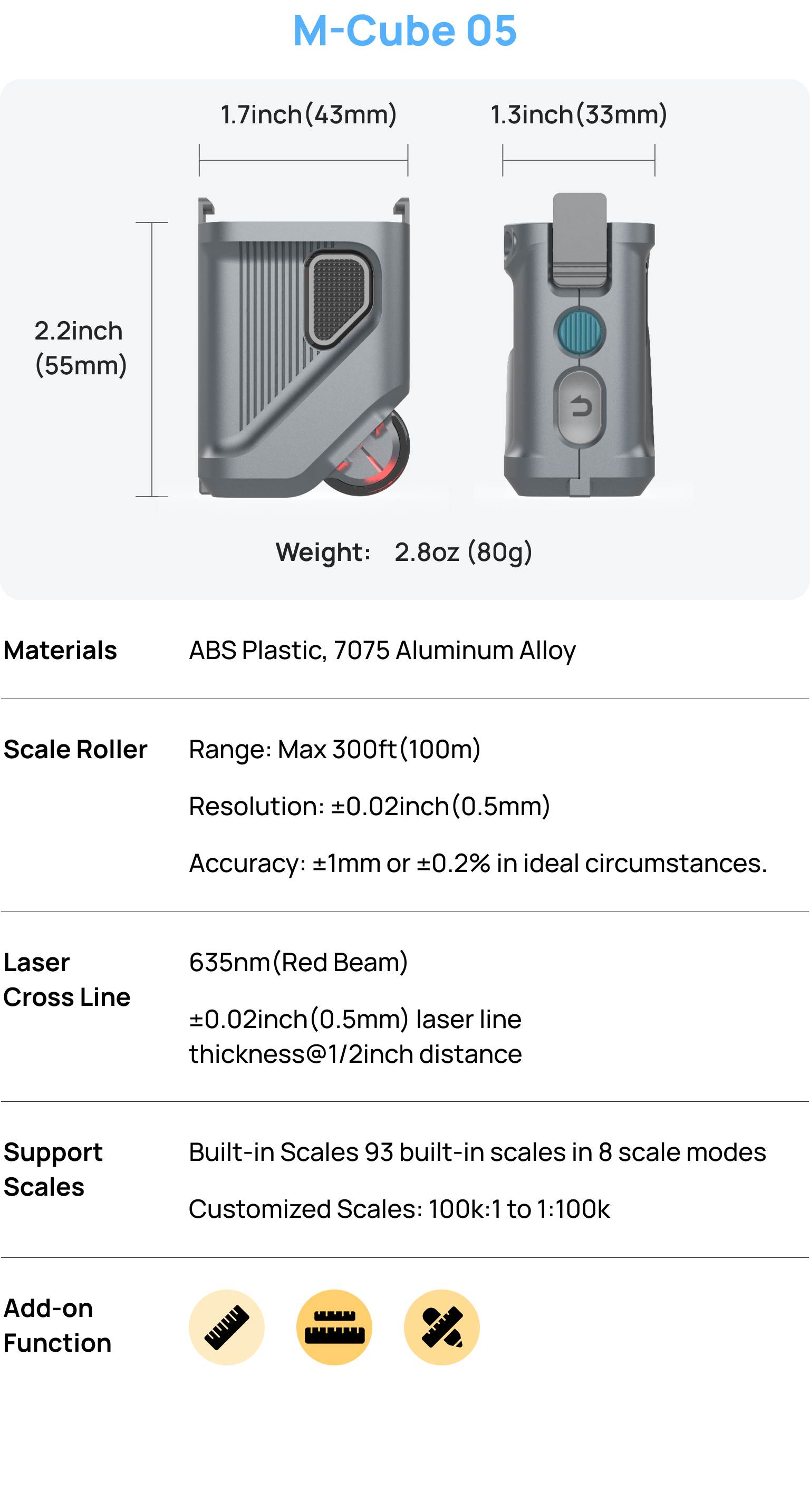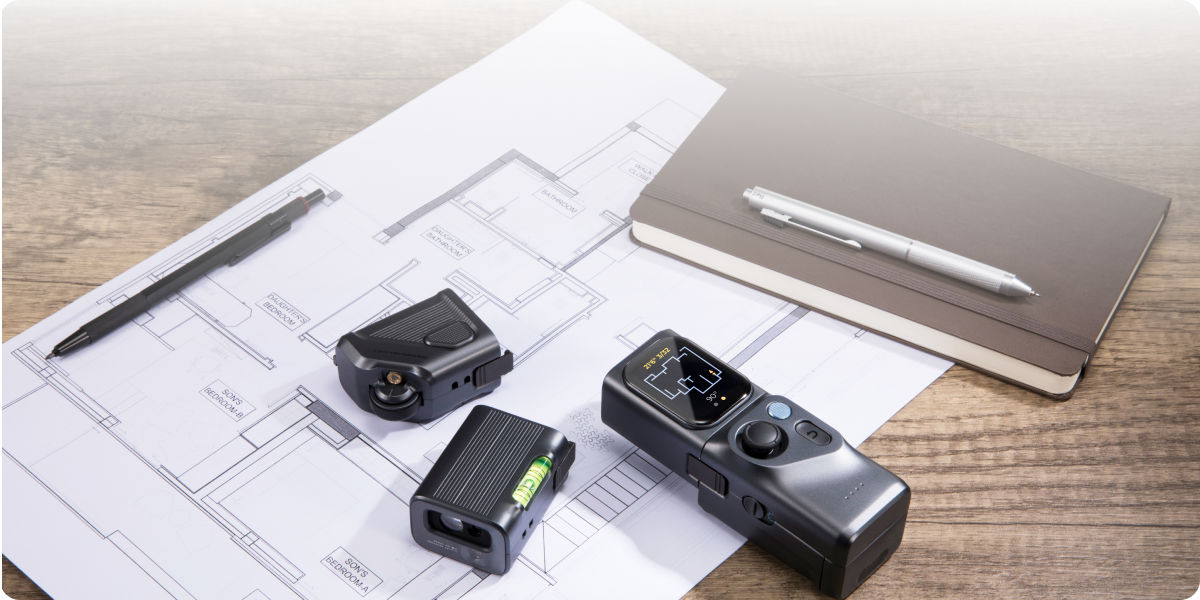Video Tutorial

Prise en charge de M-Cube
Everything You Need To Know About M-Cube!
At present, our products can only export the floor plan without measurement data.Exporting to JPG or PDF formats is set to omit the figures, leaving only the floor plan lines and scale, as they are primarily for construction projects. To access the measurements for professional designing work, we recommend exporting to DXF format and working in professional software like AutoCAD. For instance, you may use the measurement tool in AutoCAD to show and annotate the measured distance easily.
Our product support use MEAZOR to exported. And support to export DXF、PDF、JPG、XLS. However, if you want to export a floor plan with measured values, this is not possible at present. It is recommended that you export to DXF format, and then use other software such as AUTOCad to operate.
Please watch our Video Tutorial about M-Cube.
User Manual Download
